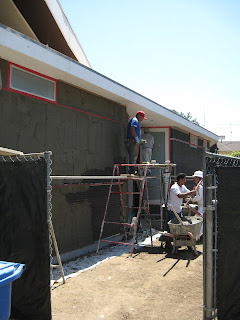10+ weeks since the last post, partly because of the holidays but also waiting for more "photo opportunities" that would show progress. The obvious lesson learned here is that building sites do not always provide "good" photo opps and one needs to show whatever is happening, such as the clutter of the wood scaffold system shown in this photo, which was built to allow access to, and completion of, the clerestories and eaves.

This view is through the kitchen/dining room wall, which will have an 8' wide opening. Note the gas fire is now installed on the right side.
The other most visual sign of progress is the beginning of window installation -- double glazed with aluminum frames -- along with three skylights in the internal hallway. All windows having a screened operable 18" high section at the top to facilitate ventilation. The windows in the clerestories, along with glass doors (main entry and one each out of the kitchen and master bedroom) are now being built as their measurements were not taken until framing was complete.

This photo also showing the gutter system which will be invisible when the eaves are finished, drainage happening through pipes embedded in the walls. The fascia and eaves were closed in this week and will now be faced with a colored metal.
Other activities in this period were:
- Concrete work to create the new driveway apron as close off the old one, as we reversed the house frontage -- which also included new sidewalk sections.
- Most electrical work, so all in-ceiling lights now in, ready for wallboard, along with in-ceiling speakers in the living room. Also all outlets and switches.
- The necessary plumbing before wallboard.
We also spent a lot of time "locking down" such elements as the the kitchen layout, the garage door (including picking a color for powder coating,) the entry way steps and the tile layouts.
The "official" timeline has seven more weeks and our builder feels that we should make it in about nine. We shall see.




















































