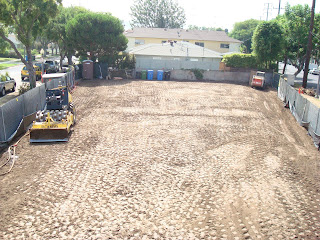Moving through the details of the design and plans was an interesting, sometimes frustrating, ride and we occasionally had to negotiate with our architect as to what we considered appropriate steps in the design process.
For example, our builder had provided a fairly detailed, line item estimate, based on recent houses using comparable materials and finishes. So, starting on the detailed design of windows and glass/metal framed exterior doors (W&Ds), we would check with him as to what assumptions he had made to get to his #. We would then use his #s to calculate the likely cost of the number and nature of our wish list of W&Ds.
In conversations with our architect about their number, placement, size and operability, we would then raise cost parameters and his responses left us feeling he was less cost sensitive than us. In discussing this, he defended his process as "you do not design to a budget" but develop your design and then cost it and "re-engineer" if necessary. Given we had that detailed, line item estimate/budget, we wanted to limit the number of costing and re-engineering steps. So we ended up "negotiating" a design process we could all live with.
So we offer the following counsel to anyone reading this with the intent of building their own home:
1. Have your architect articulate his/her design process, preferably with examples, from Day One and, if necessary, amend the process so you are all comfortable with it. Also, have a "process check" discussion every now and again.
2. Try to find a builder who'll provide a detailed, line item estimate/budget based on a "Preliminary Bid Instructions" package, to learn what the major cost drivers are. If some elements are not yet included, keep them on the list as pending, so you do not lose track of them.
3. Remember that the builder has made certain assumptions for each line item, so whenever you feel that your more detailed design and material choices for a particular element might be problematical, check with him/her.
4. Take full advantage of your builder's and/or architects access to current houses when you want to remind, or educate, yourself about what certain materials look like "in situ" or how certain things work, like the different window operability options. You never want to end up saying "I didn't know it would look, or work, like this!"






















